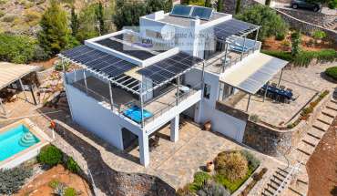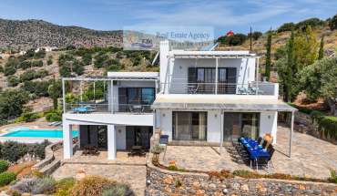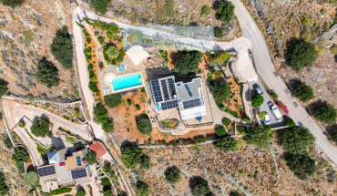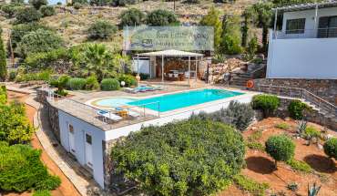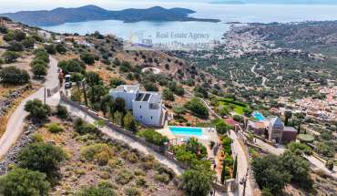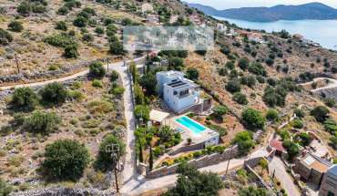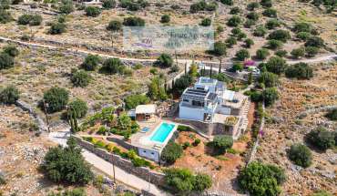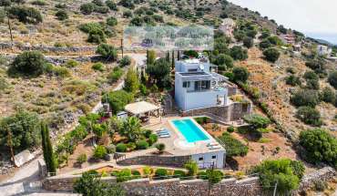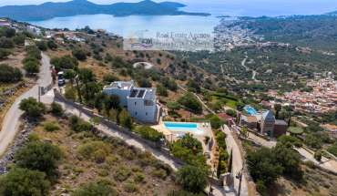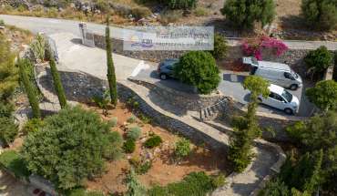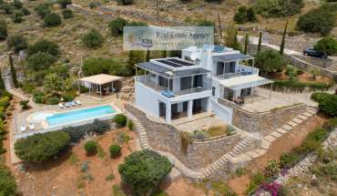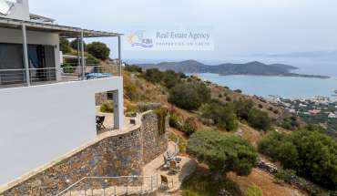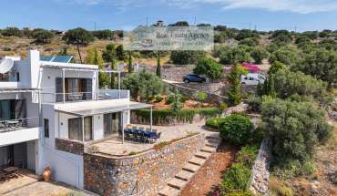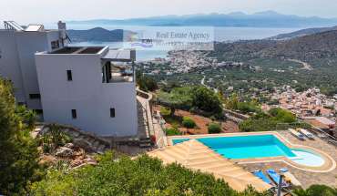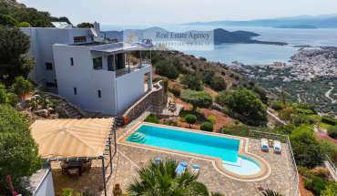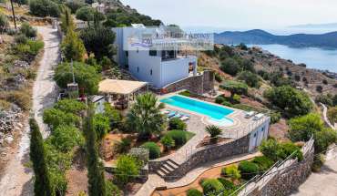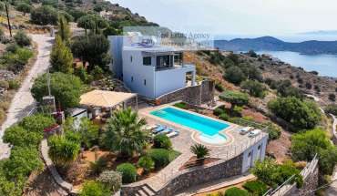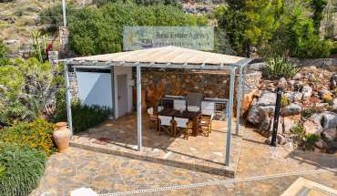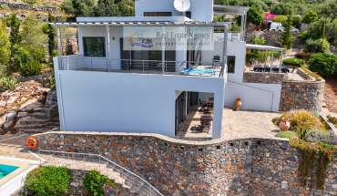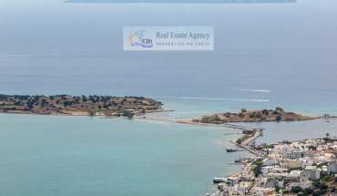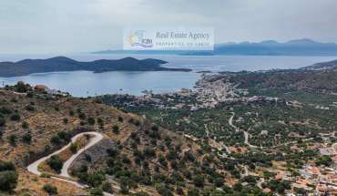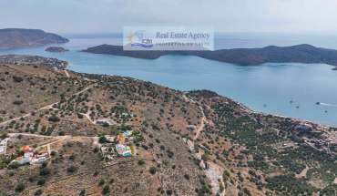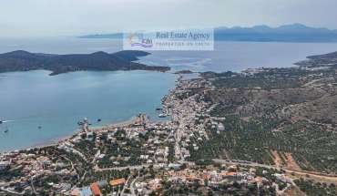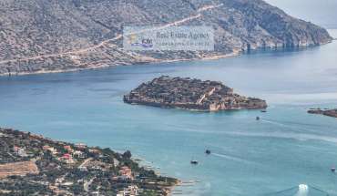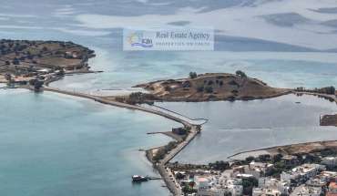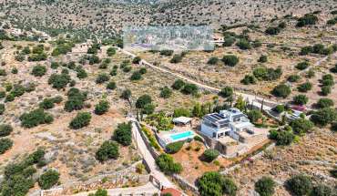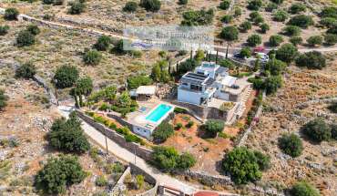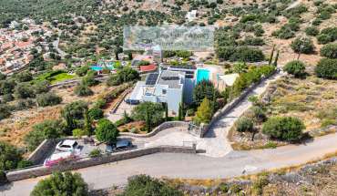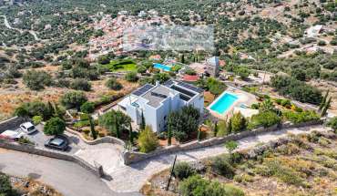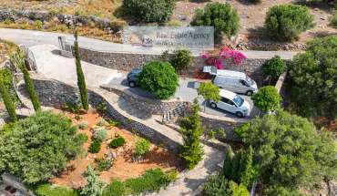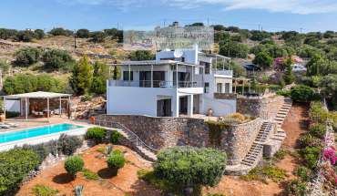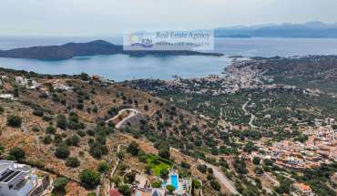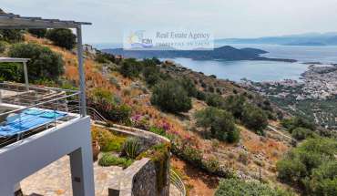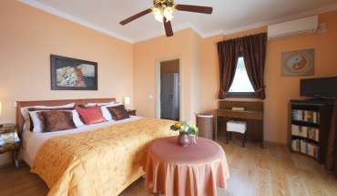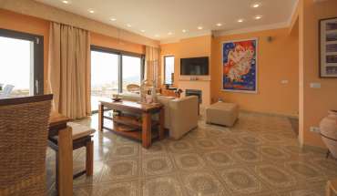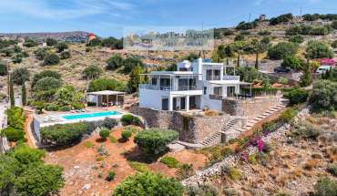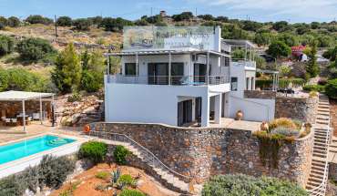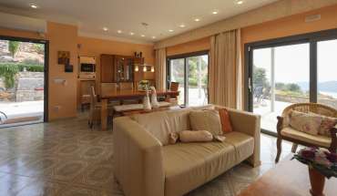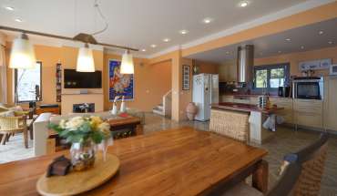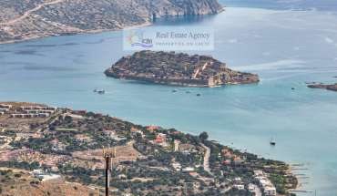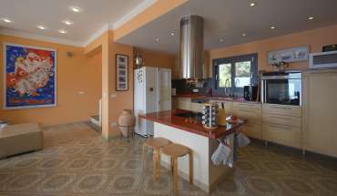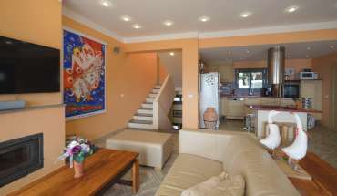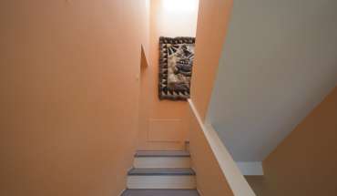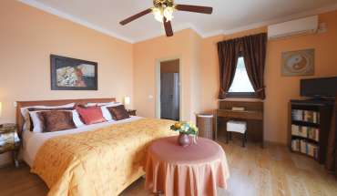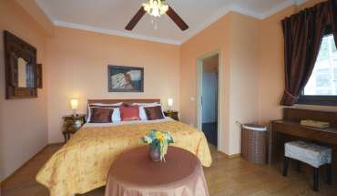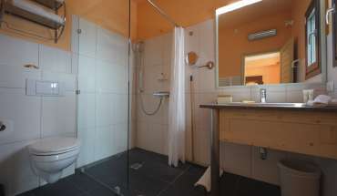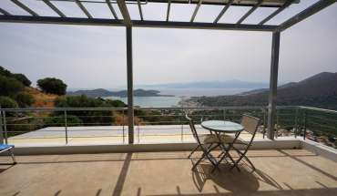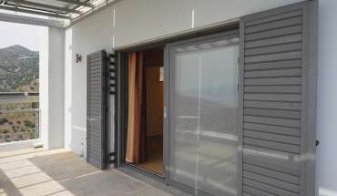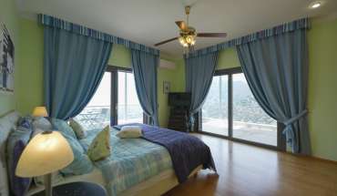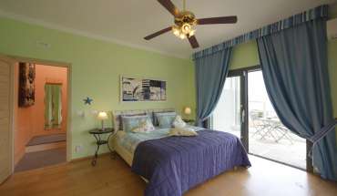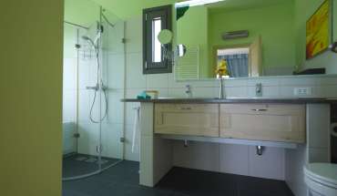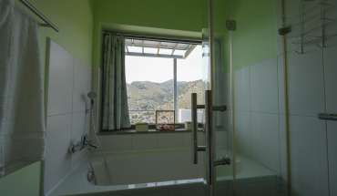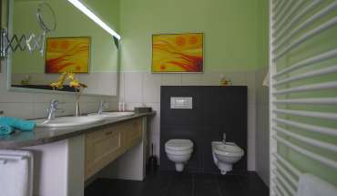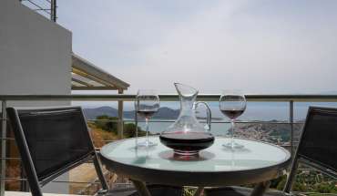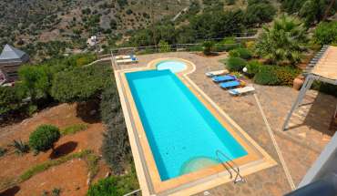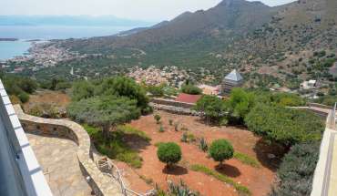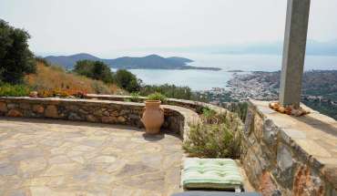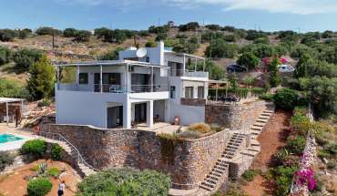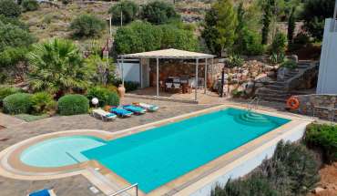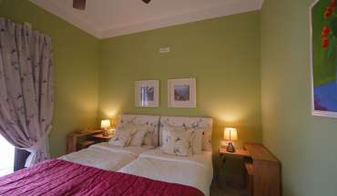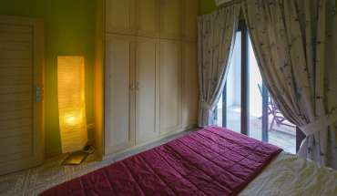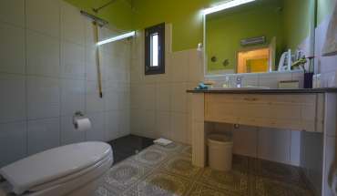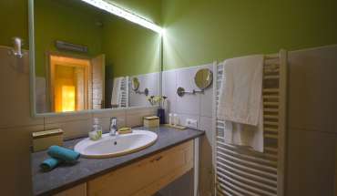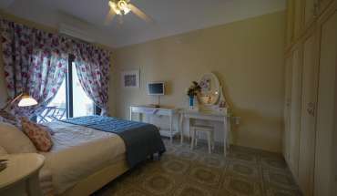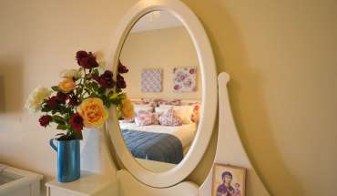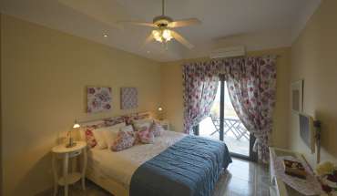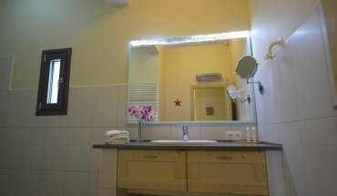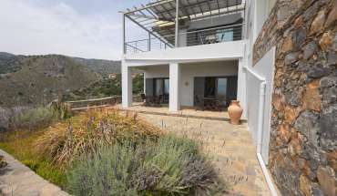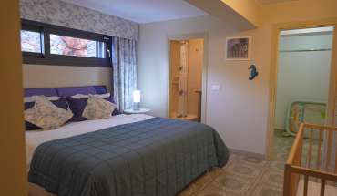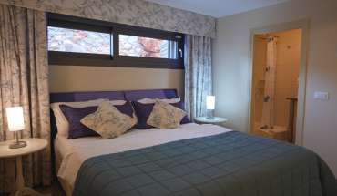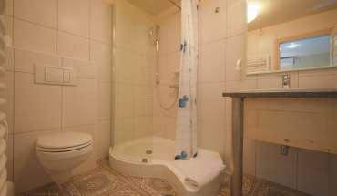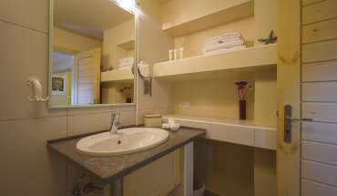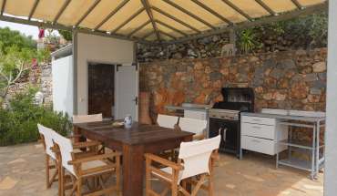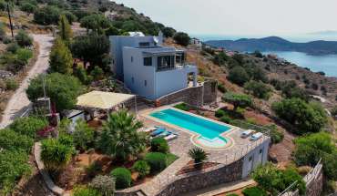Lasithi Elounda. For sale a luxury villa of 243 sq.m. with a magnificent view of the Elounda bay .
Lasithi, Dimos Agiou Nikolaou
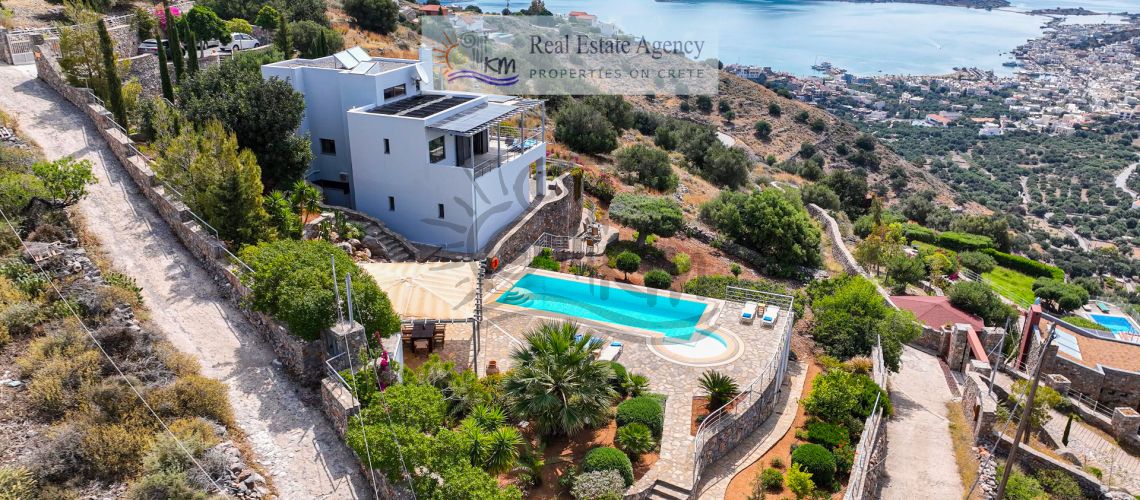
Description
Lasithi Elounda. For sale is a luxurious villa of 243 sqm energy class A + on a plot of 2,048 sqm with a magnificent view of the bay of Elounda. In particular, it offers five comfortably furnished bedrooms with their own bathrooms. On the ground floor there is a single space with a living room with a fireplace, a dining room and a kitchen which is fully equipped and the central terrace with an outdoor dining area. Then there is the main terrace of the villa with the swimming pool which has an overflow and which is 43 square meters, a children's pool, a pergola with an outdoor dining area and a small toilet and then an outdoor area with a unique unobstructed view of the bay of Mirabello and the sea. On the mezzanine floor there are two comfortable bedrooms with their own bathrooms, while on the A floor there is another bedroom with its own bathroom and its own veranda. On the lower level there is the fifth bedroom and then the organized boiler room with storage. The villa also offers a new photovoltaic system of 18 kilowatts for complete autonomy from the consumption of electricity, autonomous heating with electric radiators and air conditioners and the possibility of autonomy with oil heating, with the possibility of automation in all frames and lighting with a smart house system. Also there are four parking spaces, a very large landscaped garden with flowers and shrubs with automatic watering and lighting and a perimeter stone fence maintained by qualified staff .The photos and video are the intellectual property of the KM real estate agency and their use by third parties is prohibited.
Property Details
| Code | 5743 |
|---|---|
| Category | Detached House |
| Municipality | Dimos Agiou Nikolaou |
| Price | €1600000 |
| Sq.m. | 243 m2 |
| Balconies | 5 |
| Bathrooms | 5 |
| Bedrooms | 5 |
| Construction Year | 2012 |
| Energy class | A+ |
| Floors | 2 |
| Floors / Levels | 3 |
| Land area (m²) | 2048 |
| Parking Spaces | 5 |
| Renovation Year | 2023 |
| Road | Asphalt |
| Wardrobes | 5 |
| W.C. | 1 |
| Distance from Airport | 67000 |
| Distance from Port | 70000 |
| Distance from Sea | 1170 |
Facilities
Images
Video
Map
Interested in this property?
Contact us directly by filling in your details in the form below.








