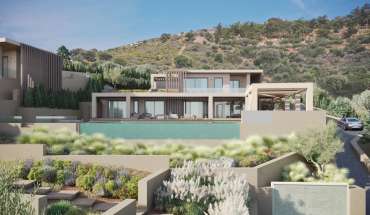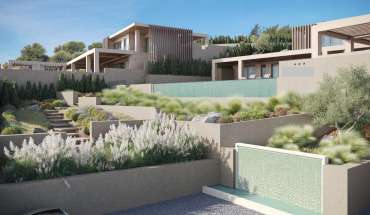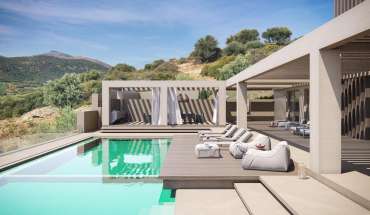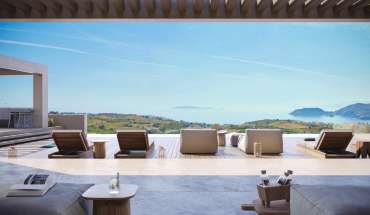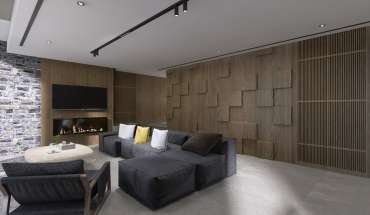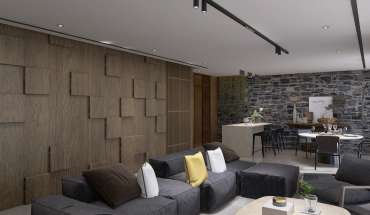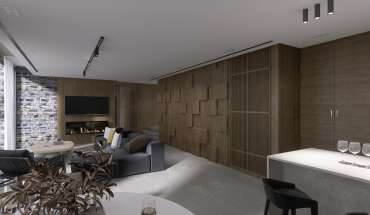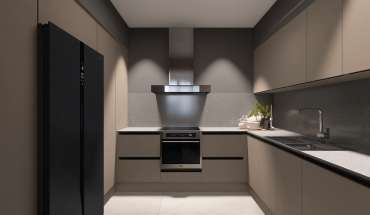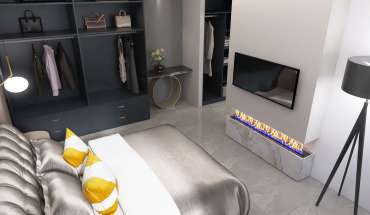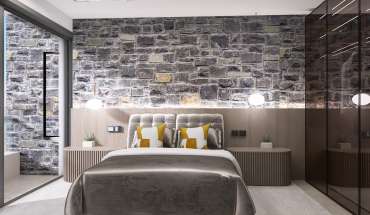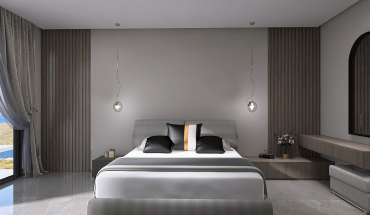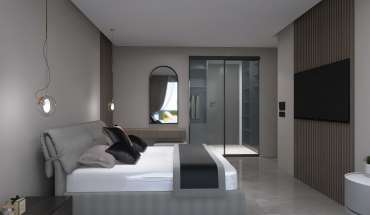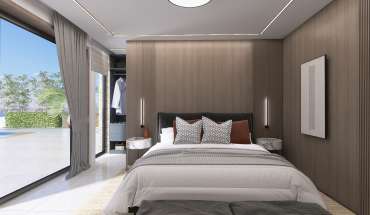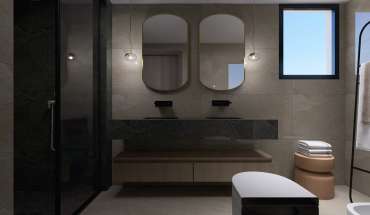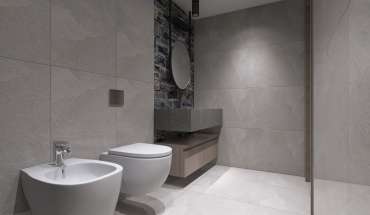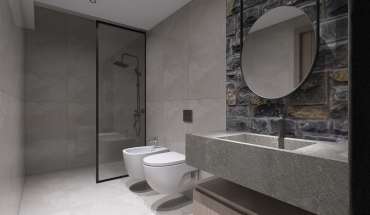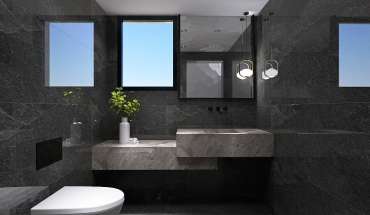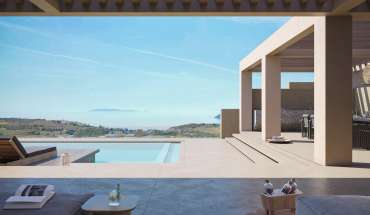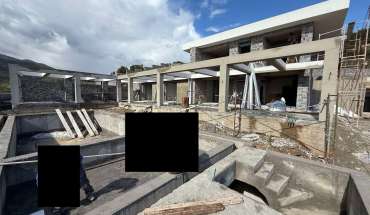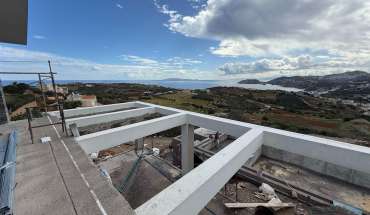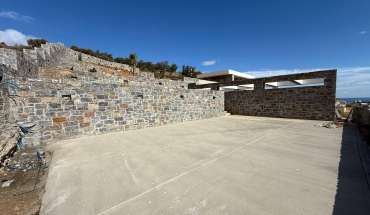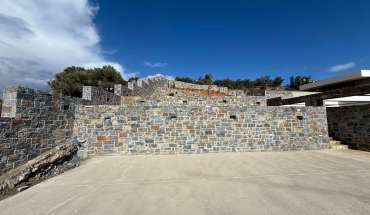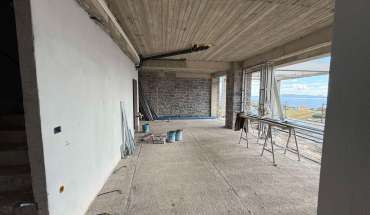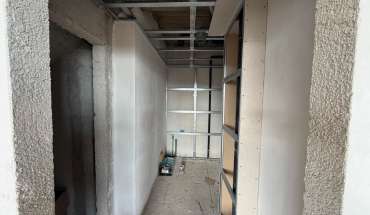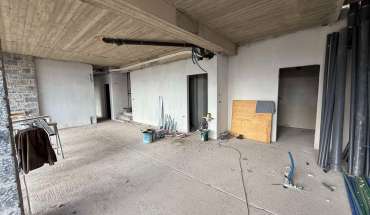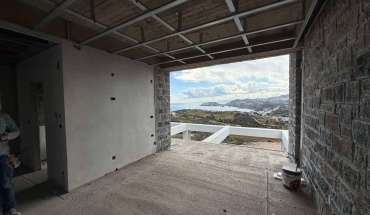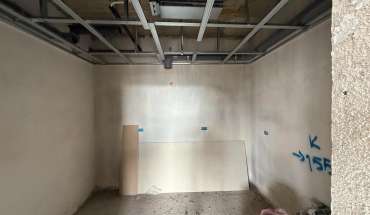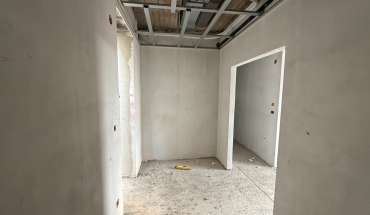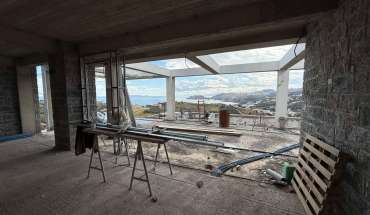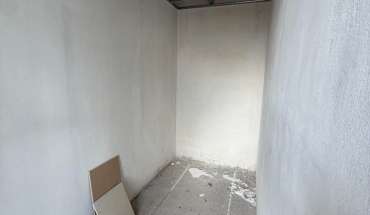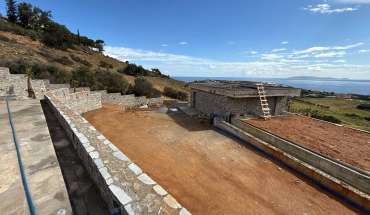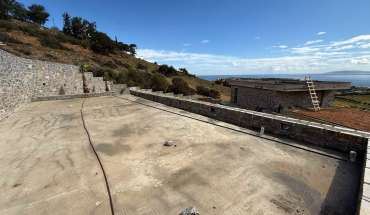Heraklion, Agia Pelagia. Luxury villa for sale of 491.13 m2 on a plot of 2,024.16 m2 with a magnificent view of the bay of Agia Pelagia.
Iraklio, Dimos Maleviziou, Agia Pelagia
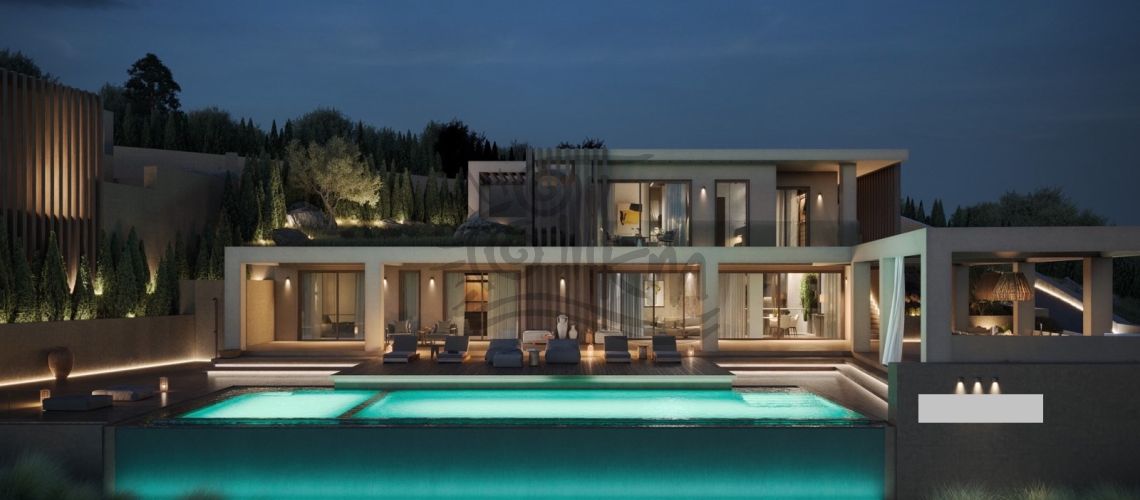
Description
Heraklion, Agia Pelagia. Luxury villa for sale of 491.13 m2 on a plot of 2,024.16 m2 with a magnificent view of the bay of Agia Pelagia. Specifically, it consists of a ground floor, a basement, a basement of 162.5 m2 and a first floor of 62.1 m2. It offers three comfortable bedrooms with their own bathrooms and dressing rooms, one of which has a bioethanol fireplace, and direct access to the terraces they have unobstructed sea view, a large open space with living room, kitchen and dining room, a laundry room, an additional kitchen and a WC. In addition, each villa has a canopy of 125.25 m2, a pergola of 50.05 m2, an infinity pool with an area of 67 m2, which includes an adult pool with a depth of 1.50 m, a children's pool with a depth of 0.70 m, a water tank and an engine room. Below the pool, there is a basement of 92.13 m2, which offers a sauna, gym and bathrooms. Also there are basketball courts, outdoor parking spaces with pergolas, a very large beautifully landscaped garden with flowers and shrubs, with automatic watering and with wonderful lighting and fencing around the perimeter. In addition, bioclimatic canopies with perimeter glazing are offered on the ground floor, where there is a sitting area, a pool table and a small bar. Each villa provides autonomous underfloor heating with fan coil, automation in all frames and lighting with a smart house system, as well as in the central entrance of the plot. It is made with the most modern design and quality materials. This project is ongoing and will be completed in July 2025.
Property Details
| Code | 6133 |
|---|---|
| Category | Detached House |
| Municipality | Dimos Maleviziou |
| Area | Agia Pelagia |
| Price | €1 |
| Sq.m. | 491 m2 |
| Available on | 7/2025 |
| Balconies | 4 |
| Bathrooms | 3 |
| Bedrooms | 3 |
| Construction Year | 2024 |
| Energy class | A+ |
| Floors | 3 |
| Floors / Levels | 3 |
| Land area (m²) | 2024 |
| Parking Spaces | 3 |
| Road | Asphalt |
| Wardrobes | 3 |
| W.C. | 1 |
| Distance from Airport | 19000 |
| Distance from Port | 17000 |
| Distance from Sea | 800 |
Facilities
Images
Map
Interested in this property?
Contact us directly by filling in your details in the form below.








