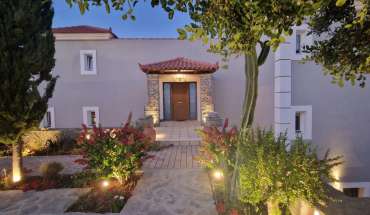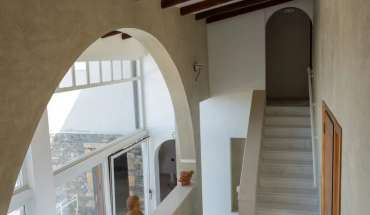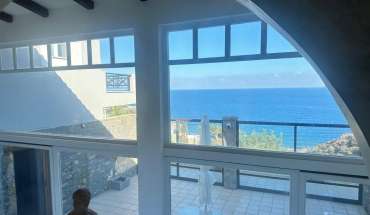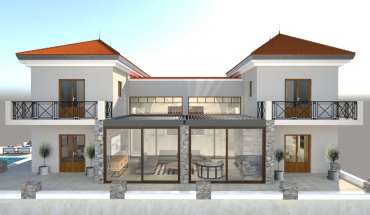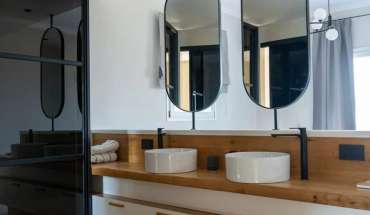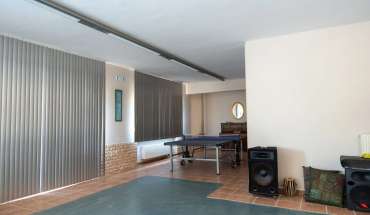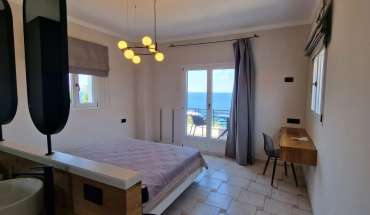Lasithi, Agios Nikolaos. For sale is a luxurious villa of 544 sq m on a plot of 5,605.82 sq m with a magnificent sea view.
Lasithi, Dimos Agiou Nikolaou, Agios Nikolaos
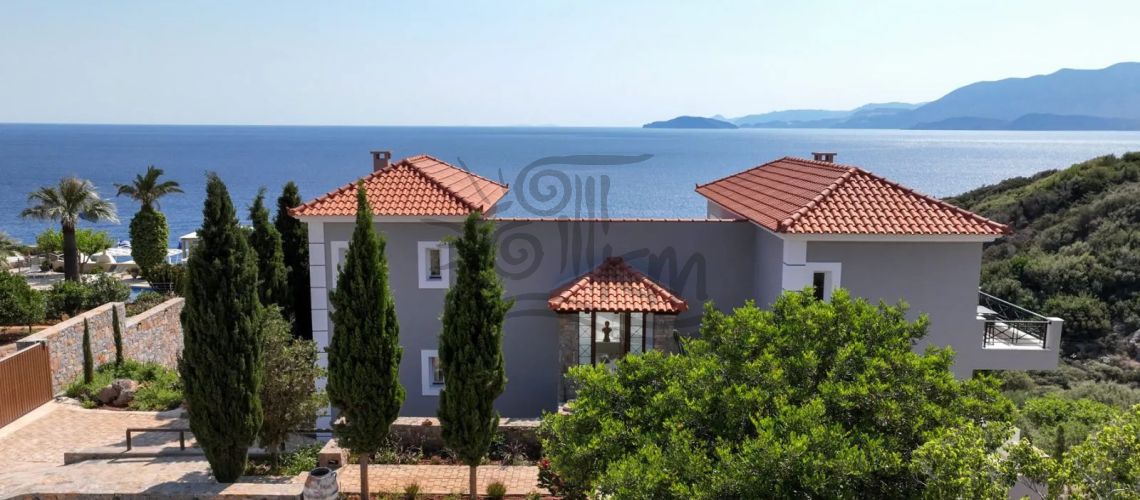
Description
Lasithi, Agios Nikolaos. For sale is a luxurious villa of 544 sq m on a plot of 5,605.82 sq m with a magnificent sea view. It is arranged on three levels and is located just 200 meters from the sea. Specifically, the ground floor offers a living room, four rooms, which can be used as storage or utility rooms, two cellars, a bathroom, a gym and a sauna. The large space of the ground floor can be exploited and independent apartments or recreation areas can be created. There are plans for an indoor pool, but also the possibility of adding two outdoor pools. The first floor, which is 122 sq m, has a fully equipped kitchen, a living room with fireplace, a dining room, an office, a WC and a semi-outdoor terrace of 65 sq m with an automatic pergola, elegant stone walls and glass doors with a stunning sea view. The second floor, which is 122 sq m, offers a large master bedroom with an open-plan bathroom, separate WC and hammam, two bedrooms, a large bathroom with bathtub and shower and large verandas with panoramic views. In addition, the heating is central with heat pumps and there is a smart management system for controlling the lighting. Finally, in the outdoor area, which is very beautifully landscaped with schinus trees, stone paths, a picturesque bridge and atmospheric lighting, there is a covered parking space with two spaces.
Property Details
| Code | 6156 |
|---|---|
| Category | Detached House |
| Municipality | Dimos Agiou Nikolaou |
| Area | Agios Nikolaos |
| Price | €4500000 |
| Sq.m. | 544 m2 |
| Balconies | 5 |
| Bathrooms | 3 |
| Bedrooms | 4 |
| Energy class | A+ |
| Floors | 3 |
| Floors / Levels | 3 |
| Land area (m²) | 5605,62 |
| Parking Spaces | 2 |
| Renovation Year | 2023 |
| Road | Asphalt |
| Wardrobes | 4 |
| W.C. | 1 |
| Distance from Airport | 64000 |
| Distance from Port | 67000 |
| Distance from Sea | 200 |
Facilities
Images
Map
Interested in this property?
Contact us directly by filling in your details in the form below.








